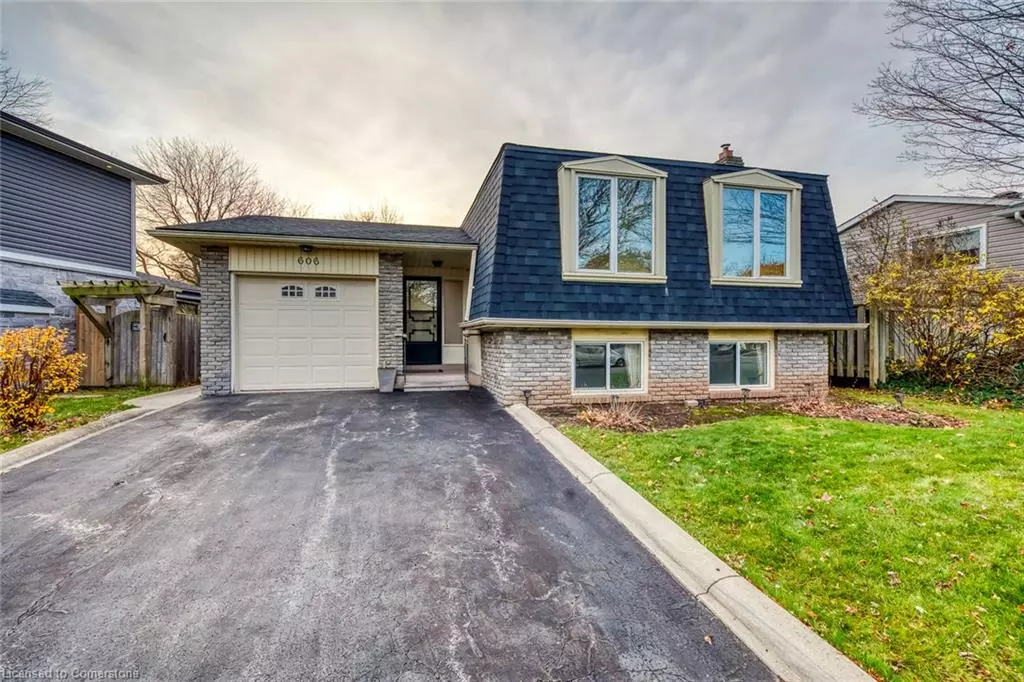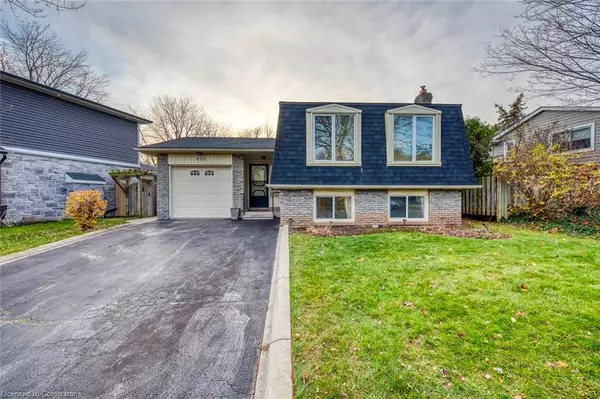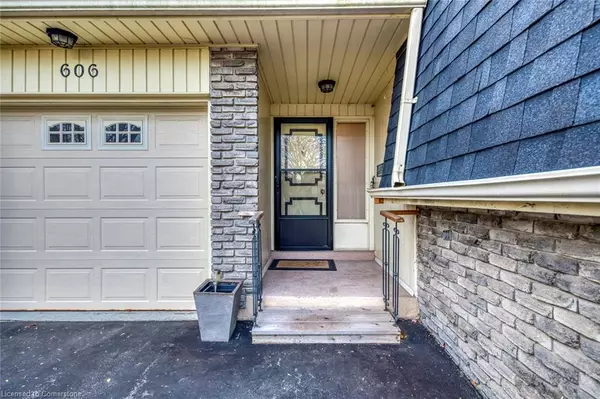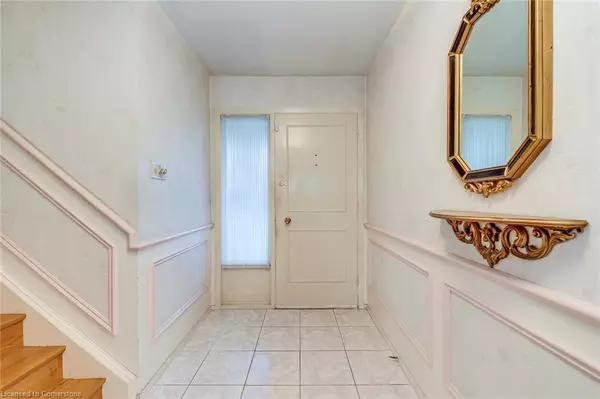
606 Sheraton Road Burlington, ON L7L 4B7
4 Beds
2 Baths
1,155 SqFt
UPDATED:
12/06/2024 10:07 PM
Key Details
Property Type Single Family Home
Sub Type Detached
Listing Status Active Under Contract
Purchase Type For Sale
Square Footage 1,155 sqft
Price per Sqft $822
MLS Listing ID 40682552
Style Sidesplit
Bedrooms 4
Full Baths 1
Half Baths 1
Abv Grd Liv Area 1,155
Originating Board Mississauga
Year Built 1972
Annual Tax Amount $4,866
Property Description
Mor-Alice’s renowned craftsmanship. Boasting 3+2 bedrooms and 2 bathrooms, this
home offers a seamless blend of style, space, and functionality, making it perfect
for families and entertainers alike.
The main level features an inviting living room with abundant natural light, a
dining area and a kitchen, perfect for creating memorable meals. Upstairs, three
generously sized bedrooms provide comfort and privacy, while the lower level
offers a spacious family room and two additional bedrooms, ideal for guests or a
home office.
Situated just a block away from the stunning shores of Lake Ontario, this home is
your gateway to lakeside living. Enjoy the convenience of nearby parks, trails,
and waterfront activities, all while being close to schools, shops, and dining
options.
Experience the lasting quality and thoughtful design of this Mor-Alice
masterpiece—a home built to stand the test of time in a truly unbeatable location.
Don’t miss your chance to make it yours! Call your realtor today and schedule your
private visit.
Location
Province ON
County Halton
Area 32 - Burlington
Zoning R3.2
Rooms
Basement Full, Finished
Kitchen 1
Interior
Interior Features Other
Heating Forced Air
Cooling Central Air
Fireplace No
Window Features Window Coverings
Appliance Dishwasher, Dryer, Freezer, Range Hood, Refrigerator, Stove, Washer
Laundry In Basement
Exterior
Parking Features Attached Garage, Built-In
Garage Spaces 1.0
Roof Type Asphalt Shing
Lot Frontage 52.31
Lot Depth 115.58
Garage Yes
Building
Lot Description Urban, Irregular Lot, Highway Access, Public Transit, School Bus Route
Foundation Poured Concrete
Sewer Sewer (Municipal)
Water Municipal
Architectural Style Sidesplit
Structure Type Brick
New Construction No
Others
Senior Community No
Tax ID 070130081
Ownership Freehold/None

GET MORE INFORMATION





